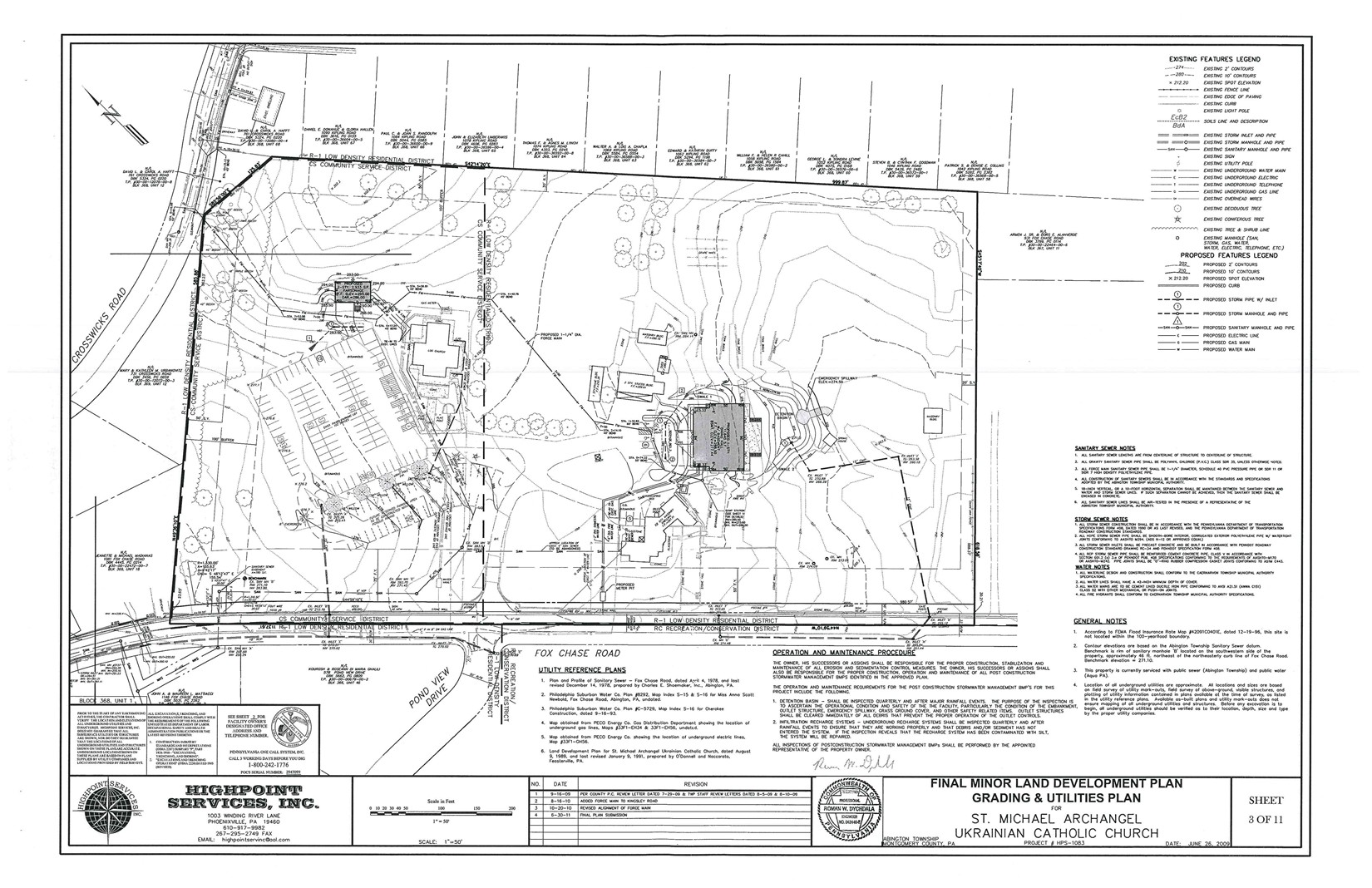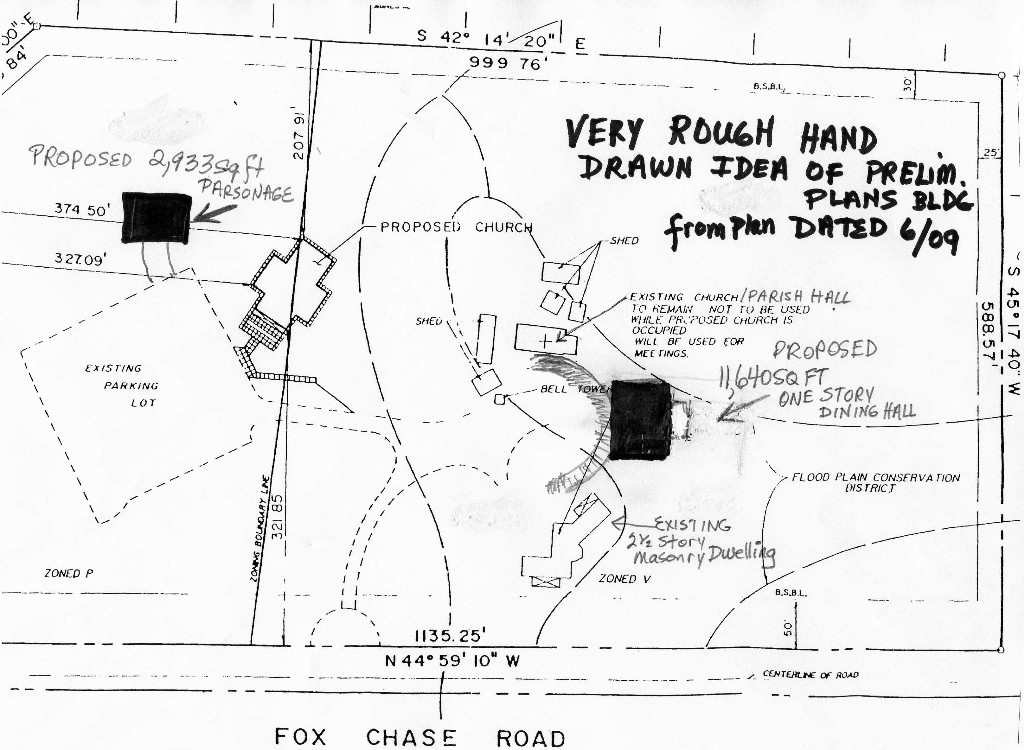ST MICHAEL'S
Proposal
__________
KIPLING RD AT TOP

Fox Chase Rd at Bottom
The two grey structures are
the Pastor's house (left) and the Banquet/ Dining Hall (right )
Planning Commission Agenda 2011 : propose to construct a single
family dwelling for use as home for the pastor of the Church and
his family. In addition the plan proposes a multi use
building listed as the “Dining Hall”. The proposed building is
plotted as having a footprint of 11,640 square foot with an
additional rear patio. This plan has received preliminary
approval in December of 2009 by the Township of Abington. In
addition, the applicant has received the required Zoning Hearing
Board relief on July 15, 2008. The property is zoned within the
R-1 Residential District and the (CS) Community Service District
of Ward #3 of the Township of Abington.
This description makes no mention of the deck found in
the actual plan - increasing the "outdoor factor" : on the
12-3-09 plan : a rear deck 24x96 feet in size - an extension of
the first floor level just outside the French Doors of the
Dining Hall and above the 24x50 foot patio.Ok -
this is just to give you a vague idea of where the buildings are
proposed until the Township can get us a proper digital copy to
share . Some folks don't yet even have an idea where the
buildings are to be situated -- that's what the 2 black
squares vaguely show. The Parsonage may be on hold at the
moment ( as of 9-11) We'll hear soon. I drew these on the top
of the old 1990 plan .
_____________
HOW THE PROPERTY IS ZONED
See the line to the right of the log church plan above. That is
the division between the CS Community zoning that would include
the parking lot the new parsonage and the log church all to the
left of the line. And then you would have the old parish hall,
the original dwelling and the new Dining / Banquet Hall all to
the right of the line which was all zoned R1 before any waivers
were given. The floodplain conservation district is no longer
noted on the new FEMA plans.( We are trying to track down the
documentation for the change. There are specific guidelines for
changing Flood Plains and documenttion is supposed to be on
file as we understand it ) And the soil designations have
changed significantly from the old plans to the current one (
We're not sure how they shifted or which engineer might have
been drunk while on sampling duty) .
more details : GENERAL NOTES ( found on the plans dated
6-09 )
1 This project consists of the construction of a 11,640 s.f.,
1—story
dining hall with a basement and a 2,933
s.f., 2—story
parsonage.
2.
Boundary information taken from Plan of Property made for
Clement B. Newbold, prepared by Charles E.Shoemaker,
Inc., dated 9-16-75.
3.
This project involves the construction of a 6,000 s.f. church
hall, and a 3,000 s.f. rectory.
4.
Source of title: Deed Book 6382, Page 2054.
5.
This development will be serviced with public water and public
sewer
6.
According to FEMA Flood Insurance Rate Map #42091C0401E, dated
12-19-96, this site is not located within
the 100—year
flood boundary.
7.
Fire hydrants and streetlights are to be installed at the
expense of the land developer in accordance with township
standards and with the recommendations of the respective utility
companies, subject to the approval of the Board of
Commissioners.
8.
Streetlights and street name signs are to be installed at the
expense of the land developer in accordance
with township standards and dedicated to the township.
9.
PECO Energy and the appropriate telephone company are granted
the right to construct, maintain and repair
pole lines an underground equipment on, under and across lots,
and this shall be so recited in all deed
descriptions, together with the right to construct, maintain
and repair pole lines and underground equipment
on, under and across all highways in this tract.
10.
Although the parking requirements have not been met, shared
parking can be utilized on this site, due to the
non-conflicting times of the uses for the church and the dining
hall. Peak parking for the church is needed
during church services, which occur primarily on Sunday
mornings. Peak parking for the dining hall is needed
during special events, which occur mainly in the evenings.
Therefore, adequate parking for the dining hall can
be provided in the church parking lot.
EXISTING
BUILDING COVERAGE
PROPOSED BUILDING COVERAGE
1 7% (11,454/679,796))
3.0% (20,454/679,796))
EXISTING IMPERVIOUS COVERAGE
PROPOSED IMPERVIOUS
COVERAGE
12.4% (84,321/679,796)
14.0% 95,022/676.796)

__________________________
 Please feel free to
contact us
with your own information on these topics and please be
sure to
contact us about any information you believe to be
incorrect -
Please feel free to
contact us
with your own information on these topics and please be
sure to
contact us about any information you believe to be
incorrect -
|